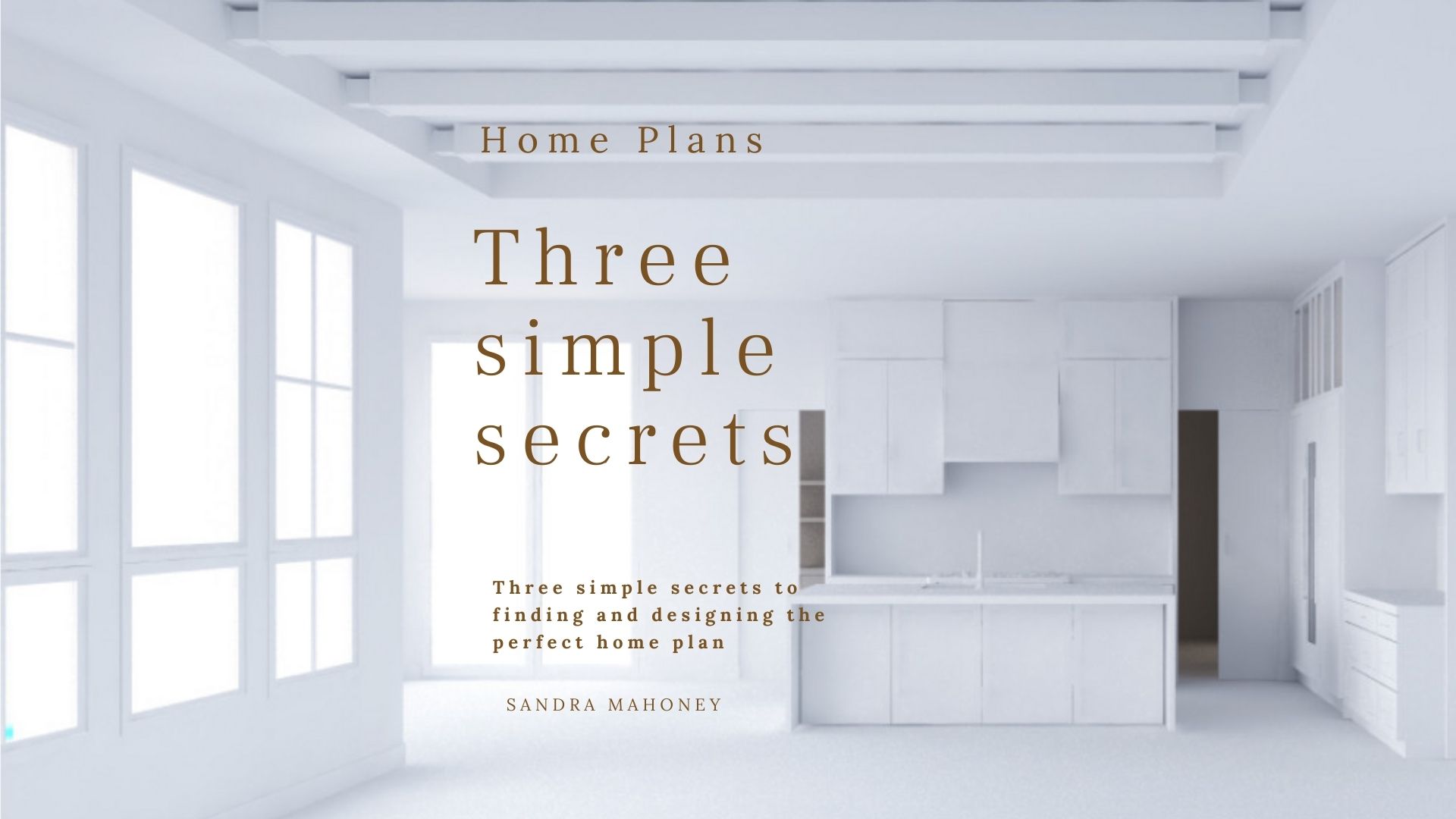With professional assistance, building a home can be one of the most rewarding things you can do for yourself and your family. These 3 simple secrets to finding and designing the perfect home plan are often overlooked, and can make the difference between finding a plan that works and finding and designing the perfect plan.
SECRET #1
Start with the homesite.
Every home plan should be designed with the lot and surrounding area in mind, so don’t get too far along in your plan design without having a lot. If you find a concept plan first, consider having a talented, experienced architect, designer and home builder review and recommend their suggestions for modification. Architects and designers edit to enhance the use of your topography and highlight the views of your home, while concealing unsightly areas and where you may require some privacy.
SECRET#2
Make it your own.
Custom home plans are an investment. You’ll never get a better return than a custom plan when home building. They are worth it. Architects, designers and custom home builders get into your head, discovering your comforts, your creativity, and the details of your lifestyle. All the little things you never think to discuss.
Trained professionals incorporate function, and form while considering your preferences, and beautiful design aesthetics. They have technical skills including mathematics and logical thinking as well as creativity, and innovation, and they are trained to maintain safety through adherence and knowledge of construction practices and building codes. The extra you spend using a professional in the long run is small by comparison. A custom home looks and feels completely different, with each space designed specifically for you.
If you choose a stock plan, consider having it reviewed by an accredited design professional. The trained eye can make significant recommendations that impact your homes functionality and creative ideas that make it even more beautiful.
SECRET #3
Use Technology to your advantage.
Look for architectural designers and home builders that offer enhanced technology and innovation. 2D plans are a great start. Consider 3D plans as well. You’ll enjoy walking through your home and multiple views from different angles. My favorite use of design technology is the use of photo-realistic renderings. I encourage choosing designers that offer these detailed renderings that are so accurate they are often confused as actual photographs.
At Create Home we help families all over the country with the design and selections for new home and remodeling projects. We help you find the perfect plan, or you can select options for custom home plans and design services. We are a Minnesota Licensed Residential Contractor and have a network of Builders across the Country available to assist in the management and construction of your dream home.
Our award-winning architectural team designs home plans for new construction and remodeling including concept drawings, exterior elevations, 2D and 3D house plans, construction documents, and options for construction specifications and interior design services including cabinetry design and all the design selections for your home.
At Create Home, you can feel confident in our home plan design and plan review processes. All of our Create Home Plans are reviewed by a Licensed Architect and Accredited Interior Designer. We help walk you through the design process and you are under no obligation. Our plan and related design option estimates are free.
Let’s create and design your home plan today!

